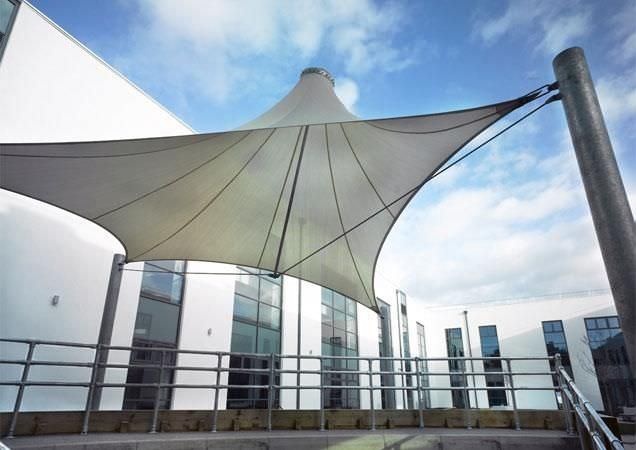With the development of social economy and the improvement of people's living standard, the demand for large-scale public buildings such as gymnasium, exhibition hall and theater is increasing, in the structure design of this kind of large-span building, the key to reduce the self-weight problem is to be able to spread the load to all directions, so that all components of the whole structure work together, It is necessary to achieve equal strength design of the structure of the minimum weight, with the characteristics of the structure is spatial structure, that is, space membrane structure of the membrane structure of the building.

In order to reduce the weight of reinforced concrete, some reinforced concrete material is hollowed out, and the steel net shell is formed by replacing the remaining reinforced concrete with light and high strength steel structure. The film structure is made by applying pre-tension to the film to make it stiffness and bear the external load.
Membrane structure of light weight, construction speed, large span, good anti-seismic performance, architectural modelling is rich and colorful, with moderate light transmittance, simple shape, lightweight stretching, full of dynamic, foldable, and has the advantages of assembly and disassembly, transport portability and industrial production, is a very rich new space structure, its application range is very wide, In particular, public buildings that require natural daylight, as well as open or semi-open buildings, such as carport, gymnasium, swimming pool and sports ground, awning and other physical fitness facilities.